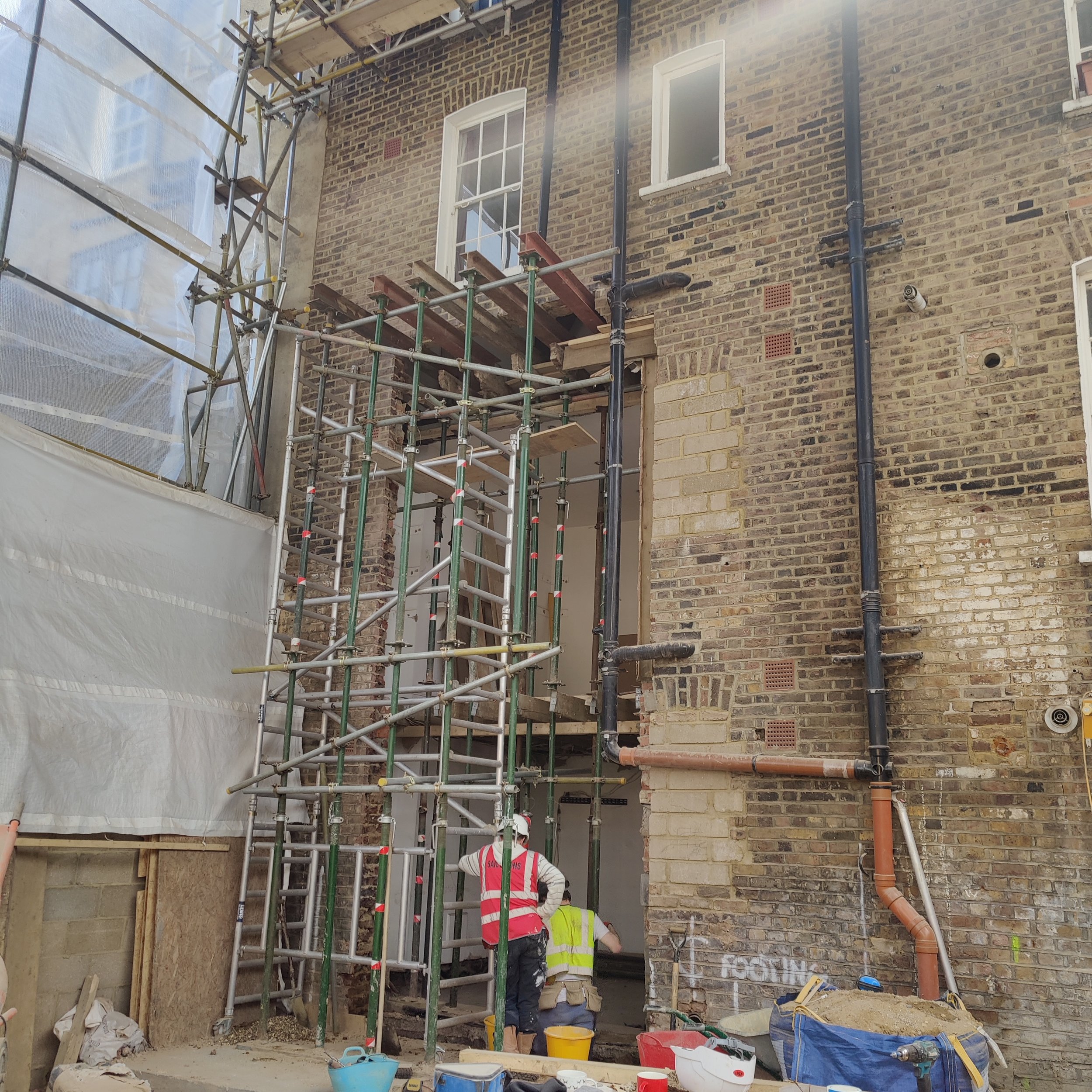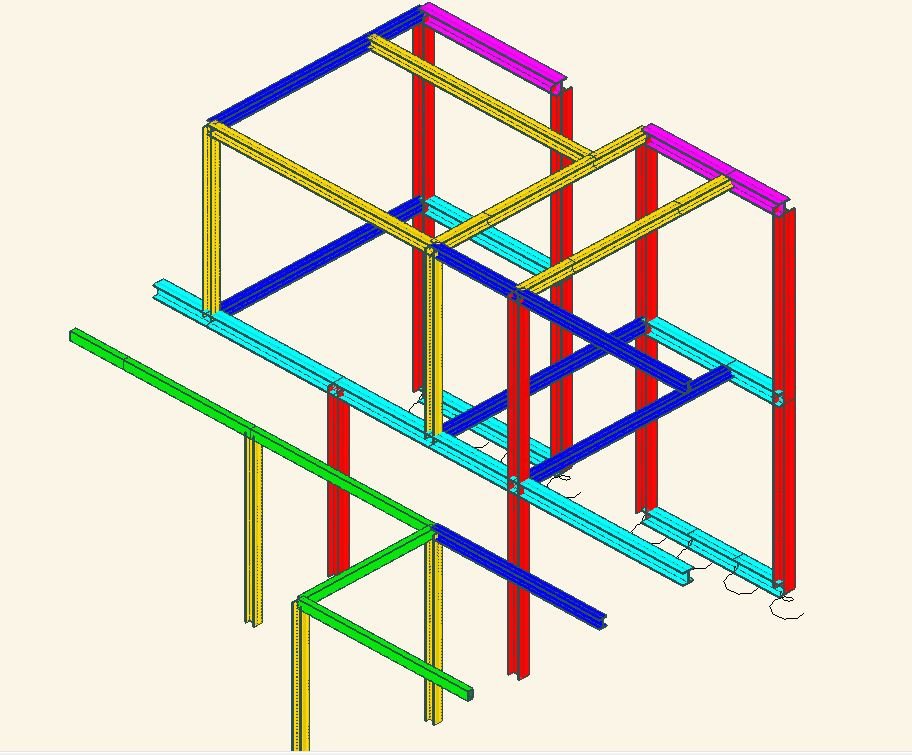Kingsland Road
Location: London, UK
Client: Private client
Architect: More Design (up to RIBA Stage 3)
and Auraa Studio (RIBA Stages 4 and 5)
Contractor: Sail & Sons
Status: In progress since 2018









The Kingsland Road project emerged from the desire of a group of child-free friends to create a shared home that will offer them a secure retirement, safe in the knowledge that they will have company and support around them.
Brief
Having bought two neighbouring Victorian houses in Hackney, the clients would like to merge these and then refurbish and extend the resulting property to their specifications.
The structure will include both communal areas and independent spaces to cater to the clients’ individual needs both now and in coming years. They also want an energy-efficient home that is as self-sufficient as possible.
Challenges
One of the clients has previously built a house that went over budget. The group is working with the same contractor on this second project. They will apply any lessons learnt, but they still need guidance to support any decisions.
The contractor has requested a solution that is easy to build, which also has to meet the clients’ brief and budget.
Solution
Since the start, we have been by the clients’ side to keep them fully informed. Thanks to establishing this trust and two-way dialogue from the beginning, they have retained our services throughout the entire project.
We have had multiple meetings with the contractor and the architect to find a safe, cost-effective structural solution that fulfills the requirements of all parties. We are also coordinating with the temporary-works designer.
In order to reduce the carbon footprint, we have designed the building with steelwork and a timber frame infill, plus brick-slip cladding for the façade. This is instead of a heavier traditional cavity-wall construction.
By minimising the structural weight, we have been able to reduce the concrete volume in the foundation. We have also carried out detailed analyses to ensure a lean structure, shrinking the footprint further.
The building design solution includes sustainable technologies and features such as a ground-source heat pump, green roof and solar panels.


