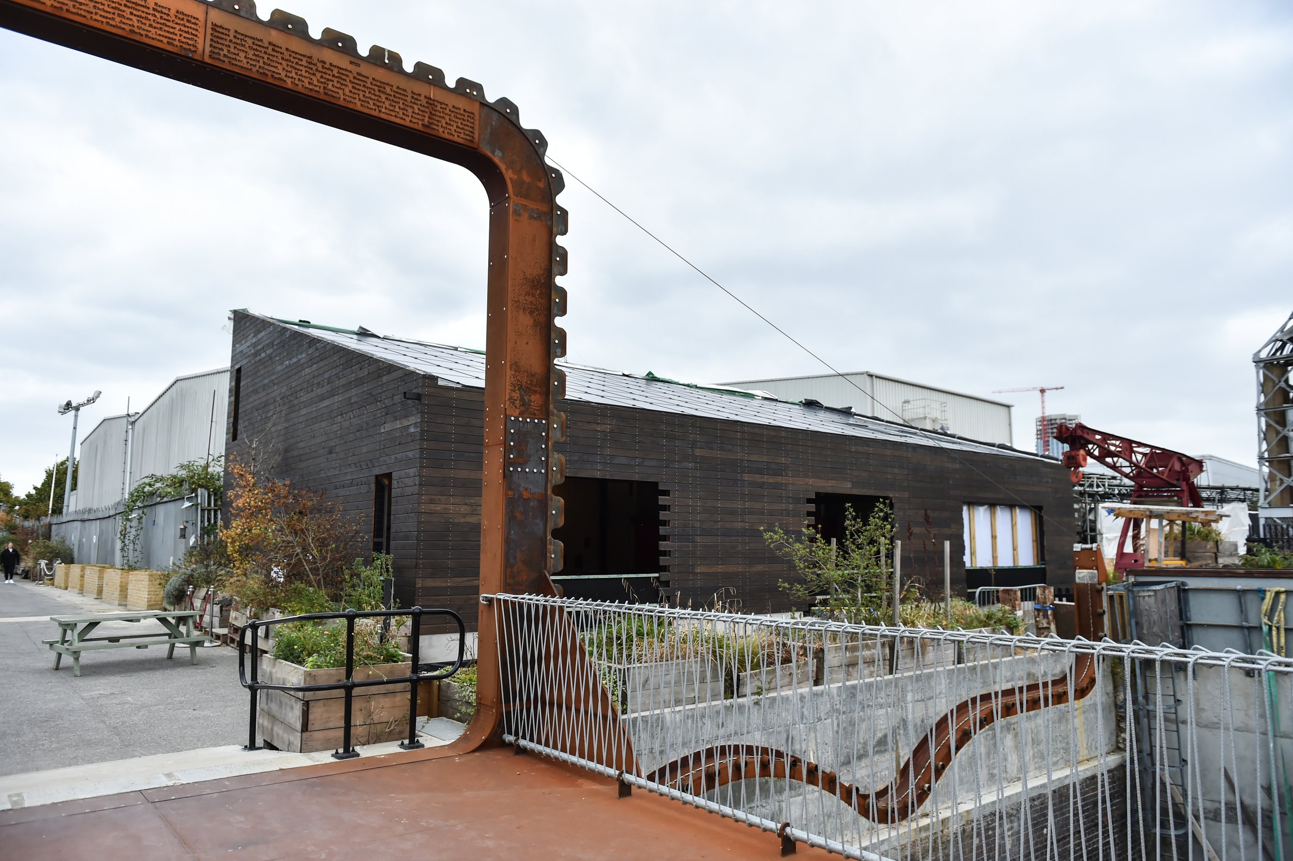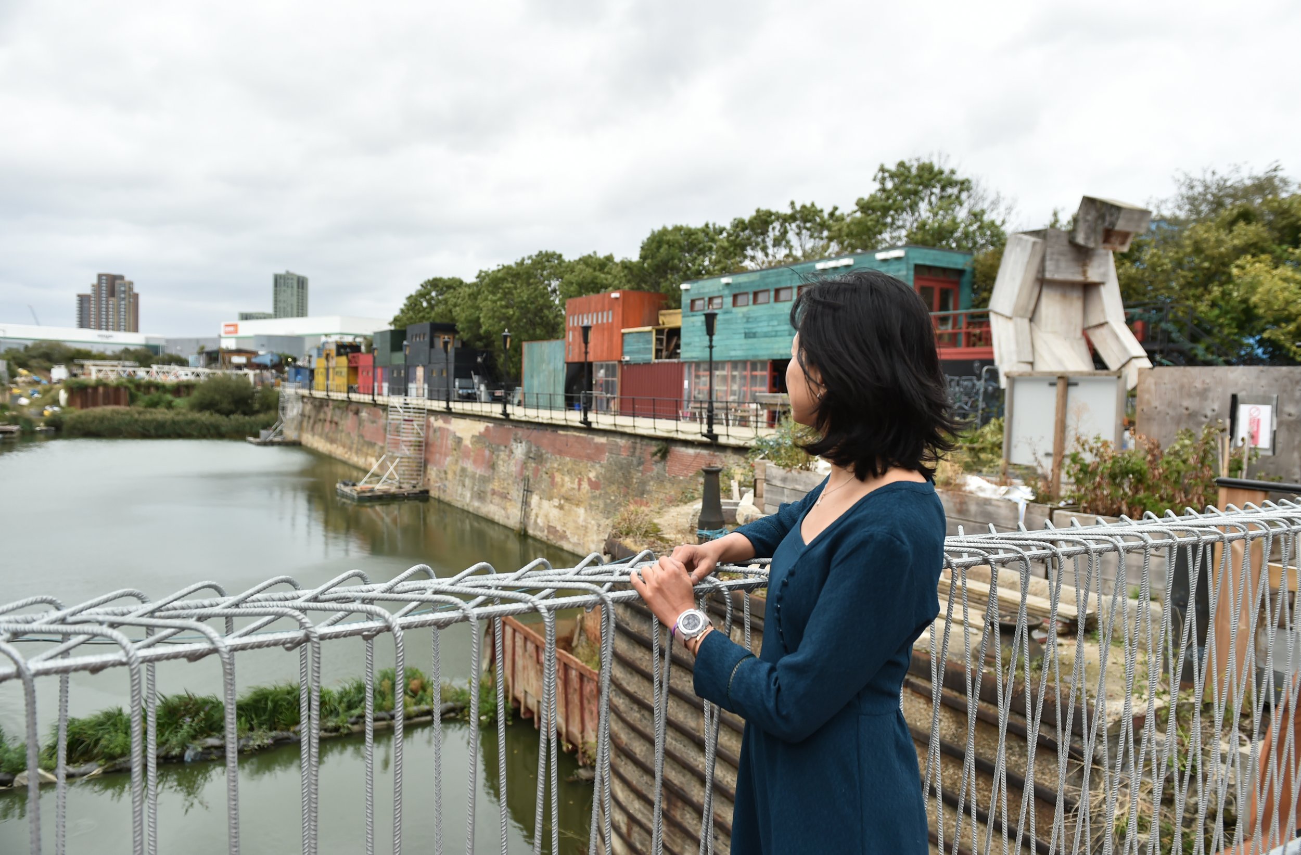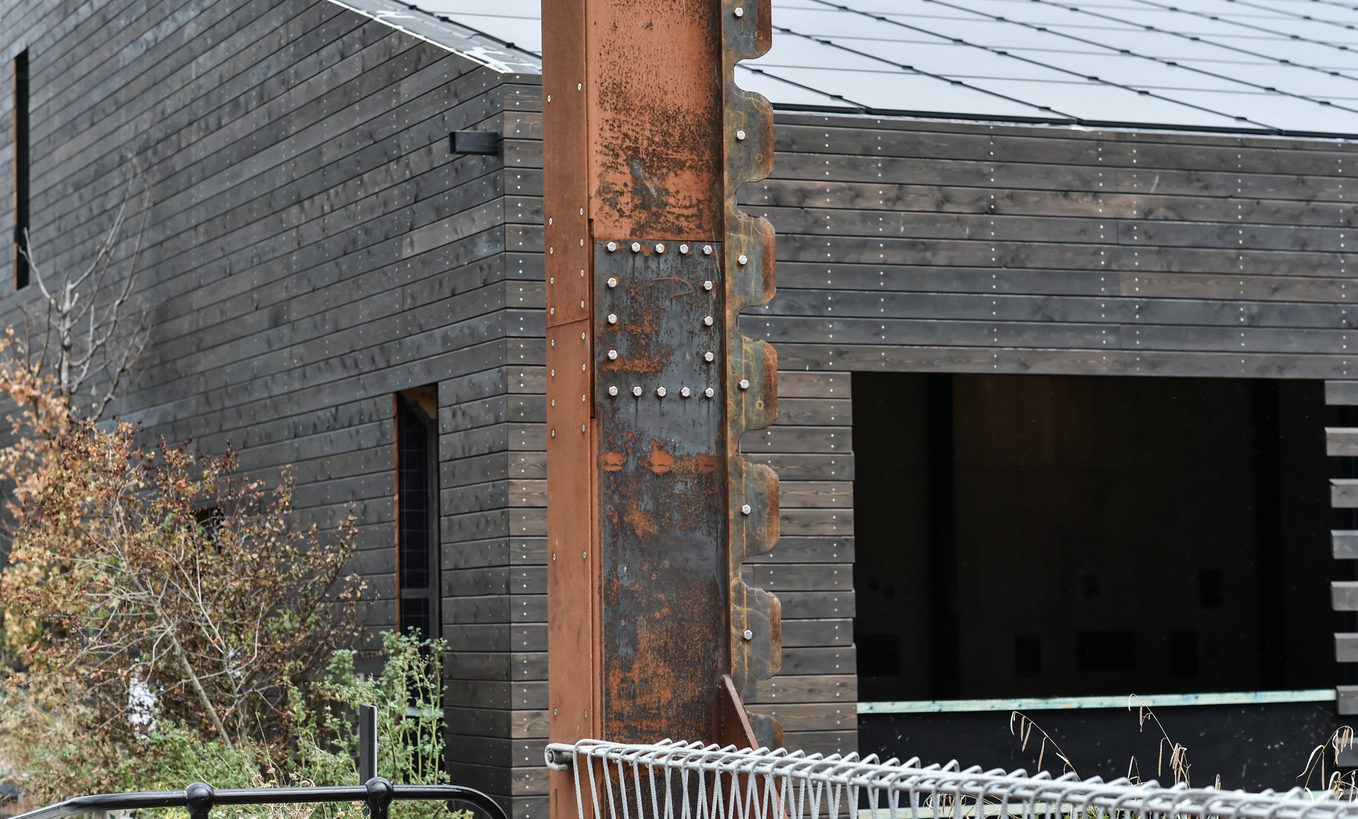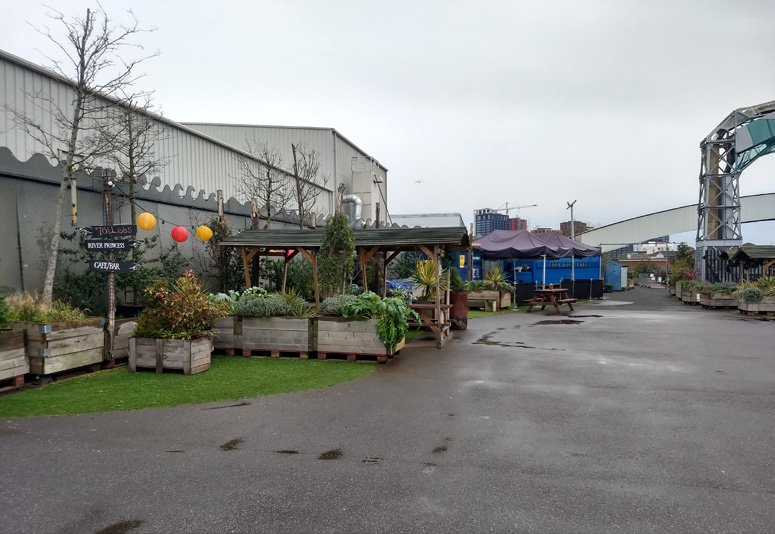Cody Dock
Location: London, UK
Client: Gasworks Dock Partnership (GDP)
Architect: Office for Crafted Architecture (OfCA)
Status: In progress since 2019







Cody Dock is a derelict dockland in Canning Town and the final barrier in a 26-mile walk along the banks of the River Lea. The route runs from Hertfordshire all the way to the Thames and London’s only lighthouse.
Project
The charity Gasworks Dock Partnership (GDP) is rehabilitating Cody Dock to provide a creative hub with new workspace, visitor facilities and public space. The aim is to provide jobs and services, as well as to celebrate the Lower Lea Valley’s waterways and rich industrial heritage.
In addition, the 10-year project will see the dock turned into a marina for London’s under-served boating community. It will also protect the wildlife that already calls the neglected dock home, as well as fostering biodiversity through new habitats.
Brief
We are designing the sustainably built visitor centre, café and exhibition space in collaboration with architect Nicolas Henninger from Office for Crafted Architecture (OfCA).
The centre will be a community hub for local people in Newham and Tower Hamlets, including environmental groups and colleges and universities in East London.
Challenges
The scheme has multiple stakeholders. The charity depends on funding and volunteers, and the new space will be part-designed by the local community and the project’s funders.
Construction will be completed in two phases as funding becomes available. The budget is also limited. Likewise, the structures need to be easy to assemble as it is likely that volunteers will complete parts of the work.
The neglected dock is a wasteland surrounded by warehouses. GDP plans to use leftover materials available on-site, as well as recycle other materials collected from demolition sites.
Solution
Initially, we started work on the Leaway public wash-block facility with toilets and showers, establishing a strong working relationship with GDP in the process.
The charity then asked us to carry out a value engineering exercise to deliver a lower-cost design for the community centre, which includes a public hall, café and kitchen. This was an alternative option to one that was over budget, submitted by a different consultancy.
Working with the client and the architect, we are reusing and incorporating the waste materials found on-site, as well as others that have been donated or recovered from other locations.

